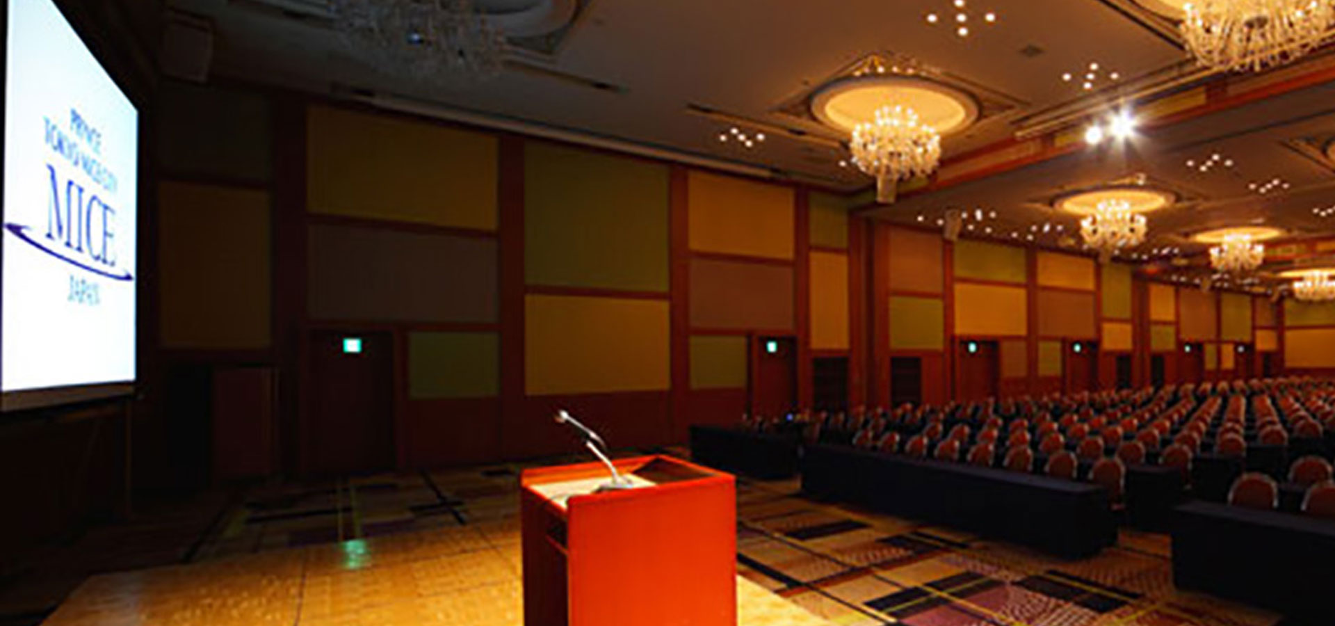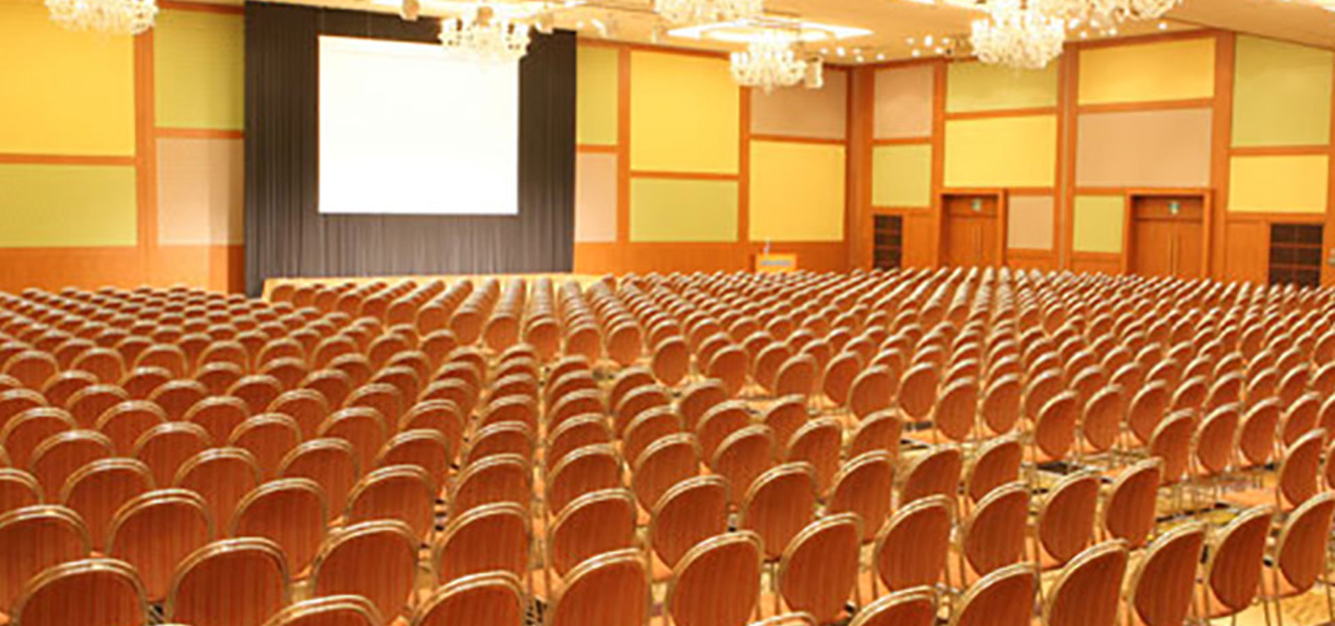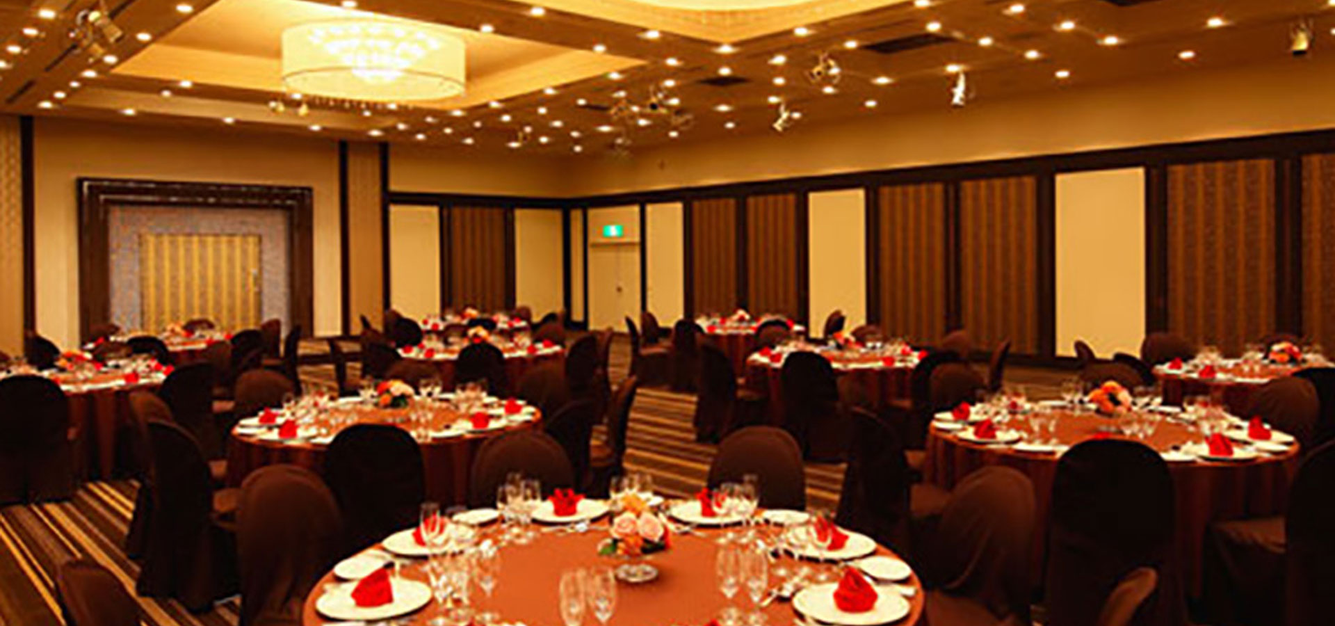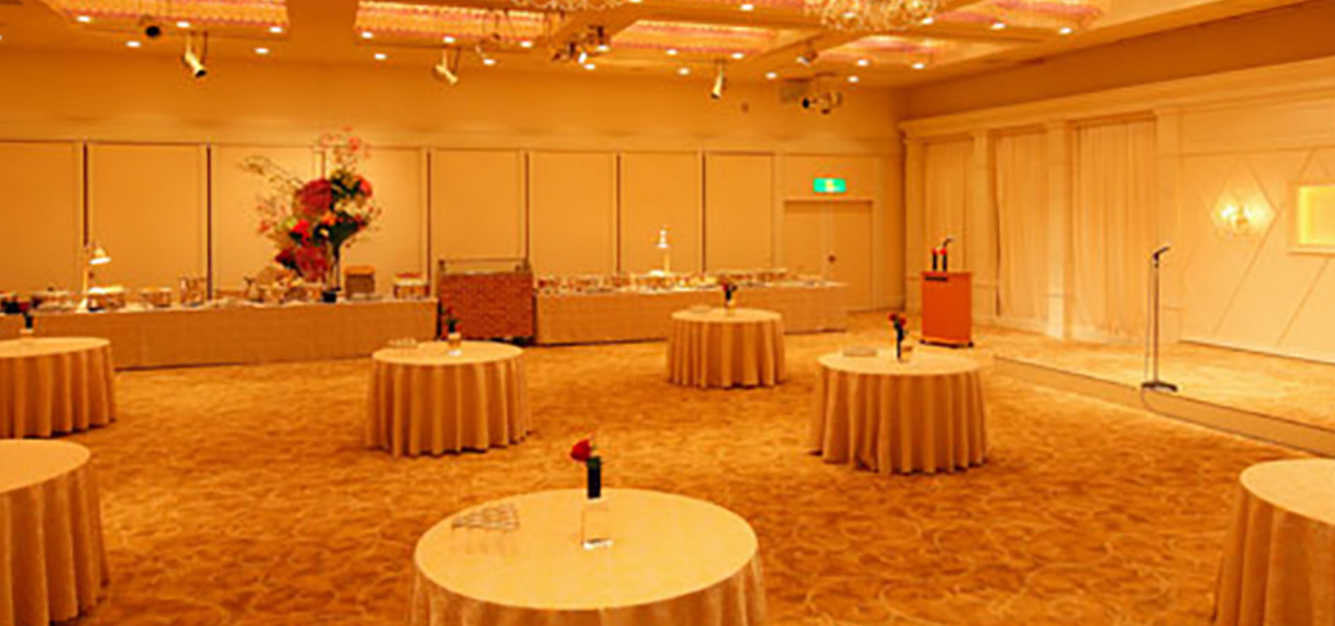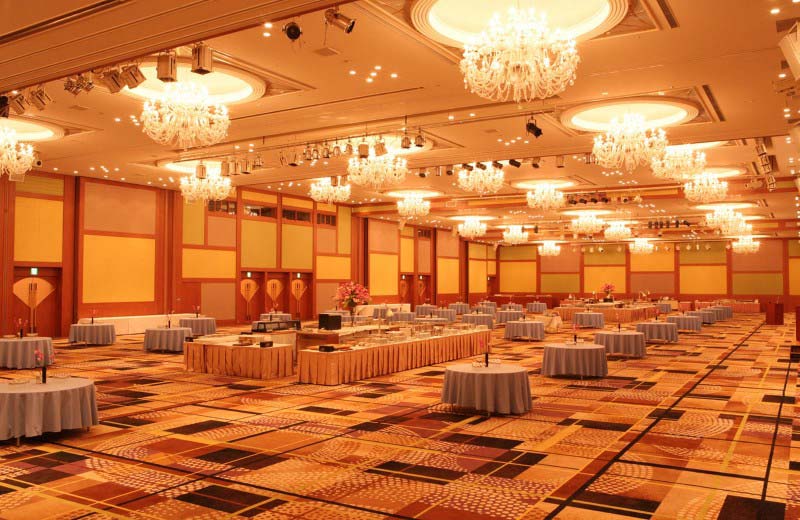Meetings & Banquet
Main Tower
Banquet Halls
Located at 8th to 36th floor of Main Tower.
Small Banquet Halls
Twelve small banquet halls are located at 3rd floor of Main Tower
Located at 8th to 36th floor of Main Tower
Banquet halls
| Location: | 8-36F |
|---|---|
| Dimensions (LxW; m): | 20.5 x 16.0 |
| Height (m): | 4.0-5.7 |
| Area (sq.m.): | 330 |
| Capacity by Floor Set-Up: | Dinner Style 180 Buffet Style 250 School Style 210 Theater Style 330 |
Twelve small banquet halls are located at 3rd floor of Main Tower
Small Banquet halls
| Location: | 3F |
|---|---|
| Dimensions (LxW; m): | 6.2 x 5.9 |
| Height (m): | 2.7 |
| Area (sq.m.): | 36 |
| Capacity by Floor Set-Up: | Dinner Style 14 Buffet Style 25 School Style 18 Theater Style 40 |


